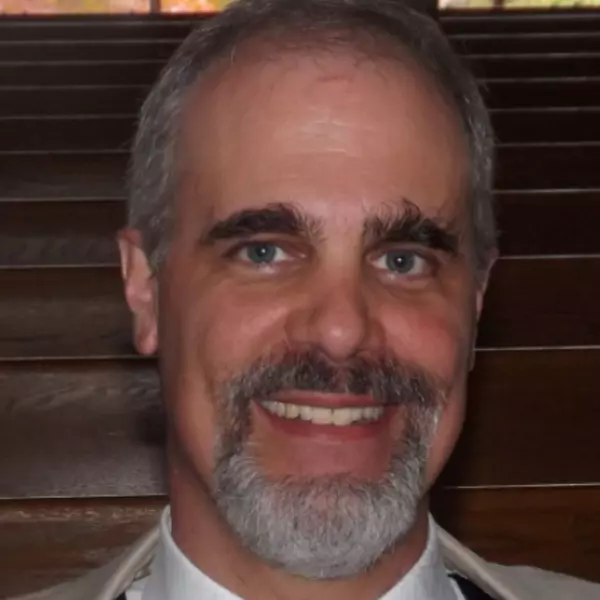$455,100
$449,000
1.4%For more information regarding the value of a property, please contact us for a free consultation.
3806 W 12th St Rd Greeley, CO 80634
4 Beds
3 Baths
1,938 SqFt
Key Details
Sold Price $455,100
Property Type Single Family Home
Sub Type Single Family Residence
Listing Status Sold
Purchase Type For Sale
Square Footage 1,938 sqft
Price per Sqft $234
Subdivision Bittersweet North
MLS Listing ID IR1030704
Sold Date 05/09/25
Bedrooms 4
Full Baths 3
HOA Y/N No
Abv Grd Liv Area 1,266
Year Built 1982
Annual Tax Amount $2,082
Tax Year 2024
Lot Size 7,000 Sqft
Acres 0.16
Property Sub-Type Single Family Residence
Source recolorado
Property Description
Located on a quiet cul-de-sac, this updated ranch-style home offers convenient access to Bittersweet Lake and Park, providing nearby walking trails and open space. Its location also allows for easy access to local shopping and dining. Upon entering, the home features an open floor plan with a cozy fireplace, skylight, and dining space. The updated kitchen is equipped with stainless steel appliances and includes extended counter space with barstool seating. A main floor laundry area, accessible from the kitchen, offers additional storage. The full basement is partially finished and includes one bedroom, a full bathroom, a large recreation room, a workshop area, and storage space with potential for further finishing. The fenced backyard is a relaxing retreat, enhanced by a covered porch, a built-in high-end BBQ, and a wet bar with counter seating - perfect for those relaxing evenings or entertaining company. Book a showing today to see this well-maintained property!
Location
State CO
County Weld
Zoning PDU
Rooms
Basement Full
Main Level Bedrooms 3
Interior
Interior Features Eat-in Kitchen, Open Floorplan, Walk-In Closet(s), Wet Bar
Heating Forced Air
Cooling Ceiling Fan(s), Central Air
Flooring Tile
Fireplaces Number 1
Fireplaces Type Living Room
Fireplace Y
Appliance Dishwasher, Disposal, Dryer, Microwave, Oven, Refrigerator, Washer
Laundry In Unit
Exterior
Garage Spaces 2.0
Utilities Available Cable Available, Electricity Available, Natural Gas Available
Roof Type Composition
Total Parking Spaces 2
Garage Yes
Building
Lot Description Cul-De-Sac, Sprinklers In Front
Sewer Public Sewer
Water Public
Level or Stories One
Structure Type Brick,Vinyl Siding,Frame
Schools
Elementary Schools Scott
Middle Schools Heath
High Schools Greeley Central
School District Greeley 6
Others
Ownership Individual
Acceptable Financing Cash, Conventional, FHA, VA Loan
Listing Terms Cash, Conventional, FHA, VA Loan
Read Less
Want to know what your home might be worth? Contact us for a FREE valuation!

Our team is ready to help you sell your home for the highest possible price ASAP

© 2025 METROLIST, INC., DBA RECOLORADO® – All Rights Reserved
6455 S. Yosemite St., Suite 500 Greenwood Village, CO 80111 USA
Bought with NextHome Front Range





