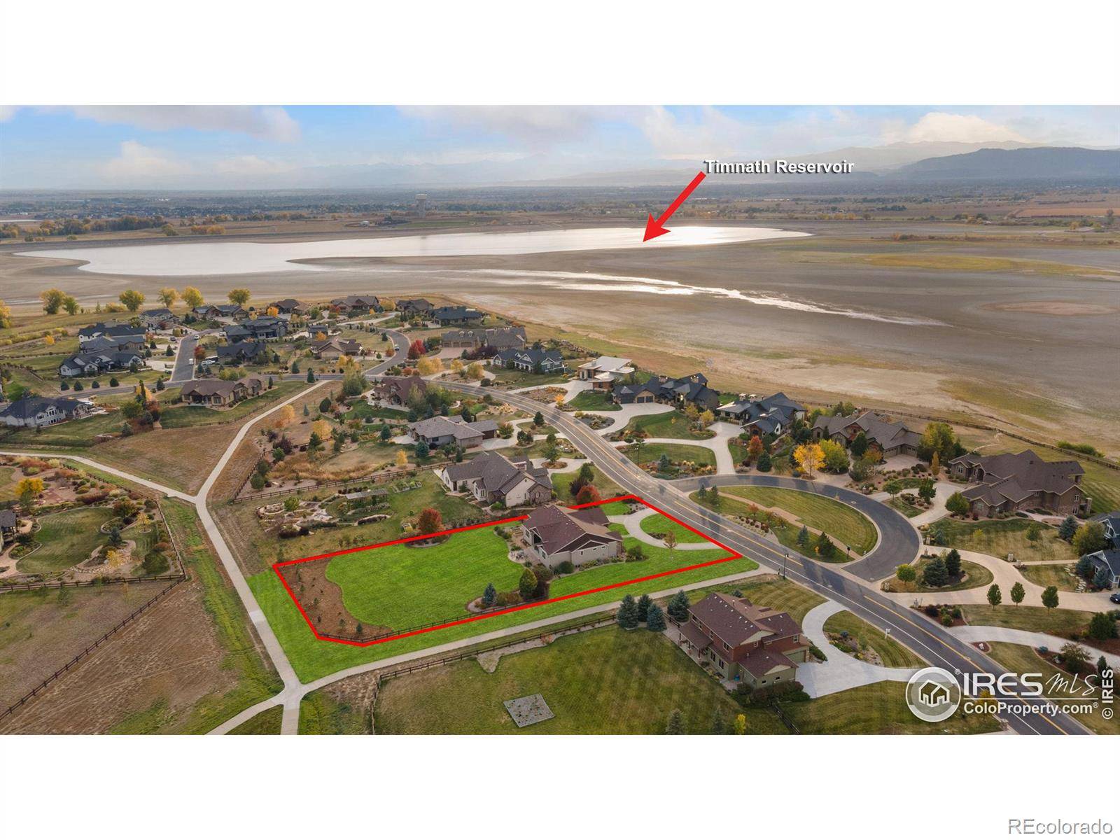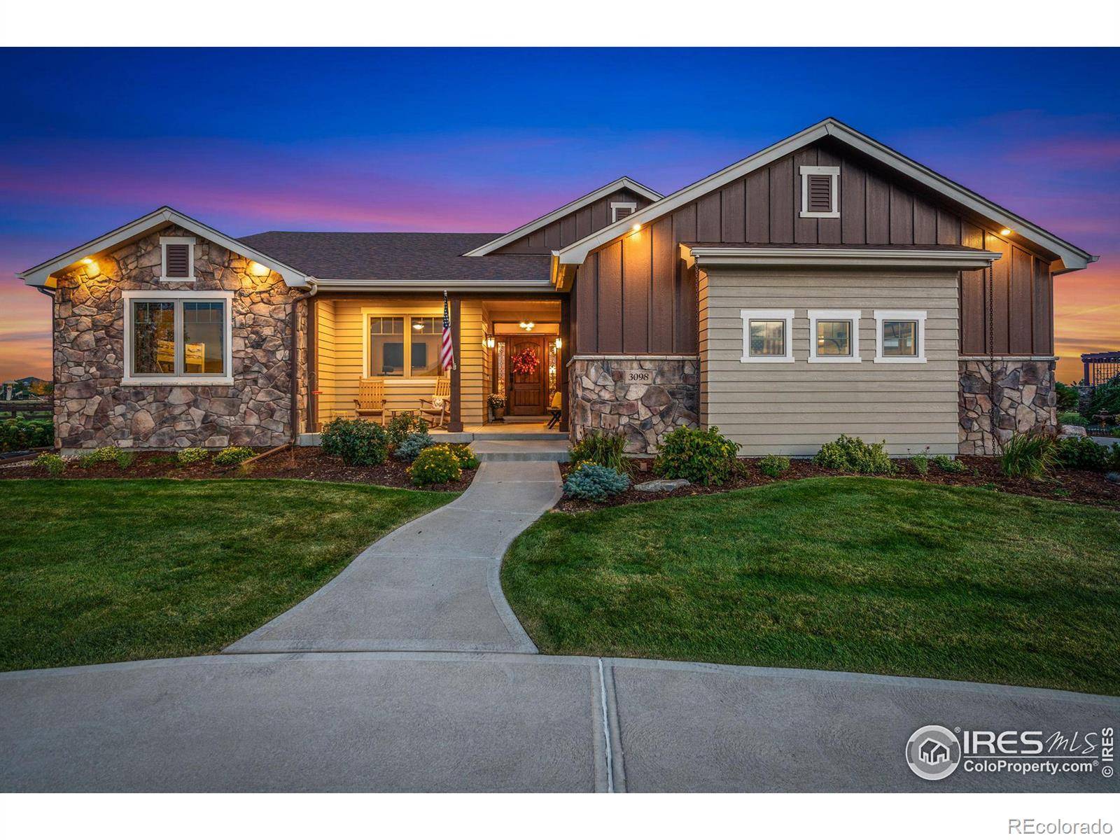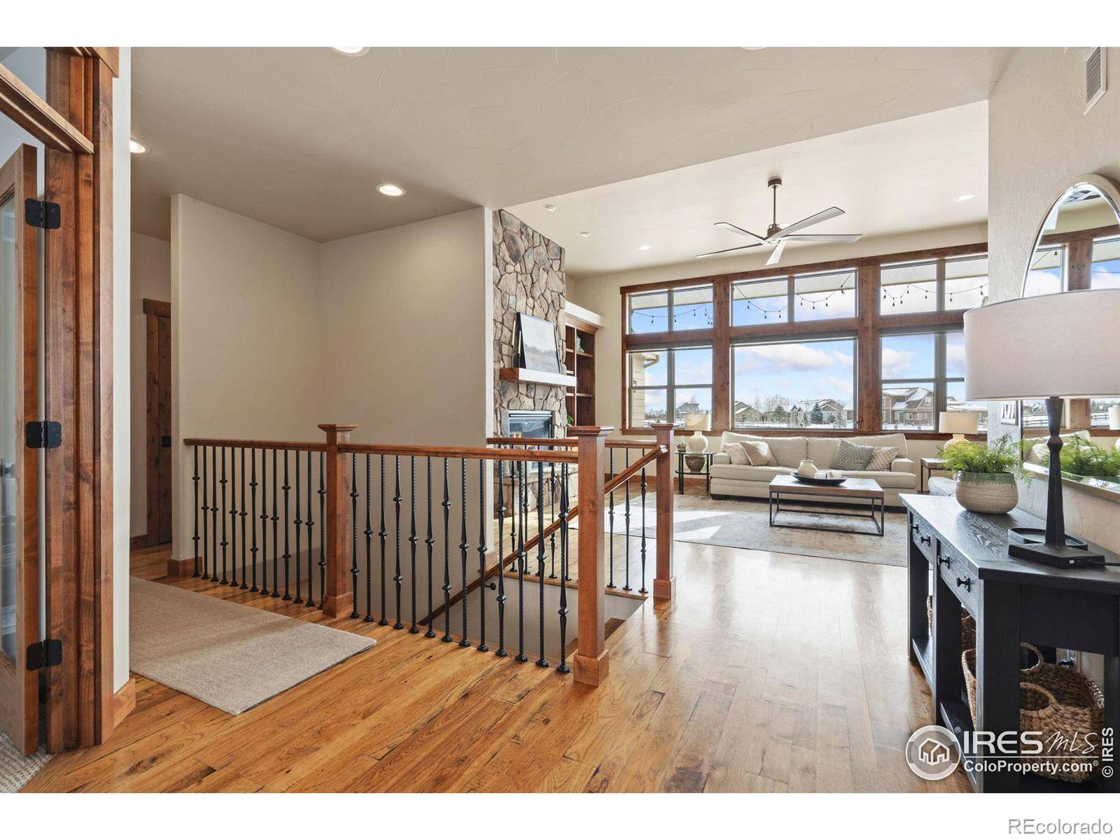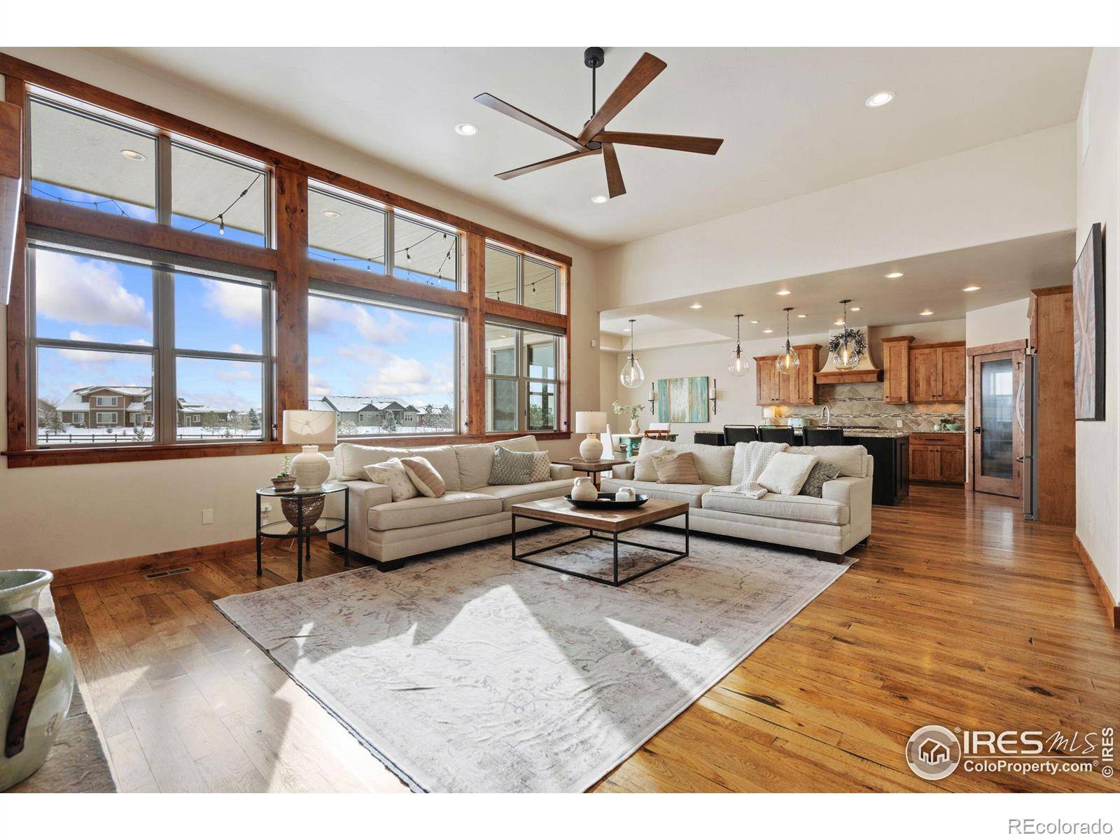$1,510,000
$1,525,000
1.0%For more information regarding the value of a property, please contact us for a free consultation.
3098 Majestic View DR Timnath, CO 80547
4 Beds
5 Baths
4,296 SqFt
Key Details
Sold Price $1,510,000
Property Type Single Family Home
Sub Type Single Family Residence
Listing Status Sold
Purchase Type For Sale
Square Footage 4,296 sqft
Price per Sqft $351
Subdivision Wildwing
MLS Listing ID IR1025209
Sold Date 03/21/25
Style Contemporary
Bedrooms 4
Full Baths 1
Half Baths 1
Three Quarter Bath 3
Condo Fees $500
HOA Fees $41/ann
HOA Y/N Yes
Abv Grd Liv Area 2,301
Year Built 2013
Annual Tax Amount $11,147
Tax Year 2023
Lot Size 0.859 Acres
Acres 0.86
Property Sub-Type Single Family Residence
Source recolorado
Property Description
Rare opportunity to own a .86 acre lot w/ custom ranch style home in Wild Wing! This exceptional home features 100% main floor living - laundry, primary suite and additional ensuite guest bedroom, and dedicated office. Real hickory hardwood floors anchored with solid alder wood doors, cabinets, and trim. Open floor plan with exceptional natural light. Generous kitchen w/ large granite island, custom cabinets and pantry. Fully finished basement includes a gorgeous wet bar, (2) additional beds/baths, family room and a dedicated gym. Almost an acre allows for a backyard one can only dream of. Covered back patio facing east and backing to private open space w/ walking paths. From your backyard you can see the pool, clubhouse and park area - easily keep an eye on your children or grandchildren while enjoying an ice tea on your patio!
Location
State CO
County Larimer
Zoning RES
Rooms
Basement Full
Main Level Bedrooms 2
Interior
Interior Features Eat-in Kitchen, Kitchen Island, Open Floorplan, Pantry, Radon Mitigation System, Vaulted Ceiling(s), Walk-In Closet(s), Wet Bar
Heating Forced Air
Cooling Ceiling Fan(s), Central Air
Flooring Tile, Wood
Fireplaces Type Gas, Living Room
Equipment Satellite Dish
Fireplace N
Appliance Bar Fridge, Dishwasher, Disposal, Microwave, Oven, Refrigerator
Laundry In Unit
Exterior
Garage Spaces 3.0
Fence Fenced
Utilities Available Cable Available, Electricity Available, Internet Access (Wired), Natural Gas Available
View Mountain(s)
Roof Type Composition
Total Parking Spaces 3
Garage Yes
Building
Lot Description Level, Open Space, Sprinklers In Front
Sewer Public Sewer
Water Public
Level or Stories One
Structure Type Stone,Wood Frame
Schools
Elementary Schools Timnath
Middle Schools Other
High Schools Other
School District Poudre R-1
Others
Ownership Individual
Acceptable Financing Cash, Conventional
Listing Terms Cash, Conventional
Read Less
Want to know what your home might be worth? Contact us for a FREE valuation!

Our team is ready to help you sell your home for the highest possible price ASAP

© 2025 METROLIST, INC., DBA RECOLORADO® – All Rights Reserved
6455 S. Yosemite St., Suite 500 Greenwood Village, CO 80111 USA
Bought with C3 Real Estate Solutions, LLC





