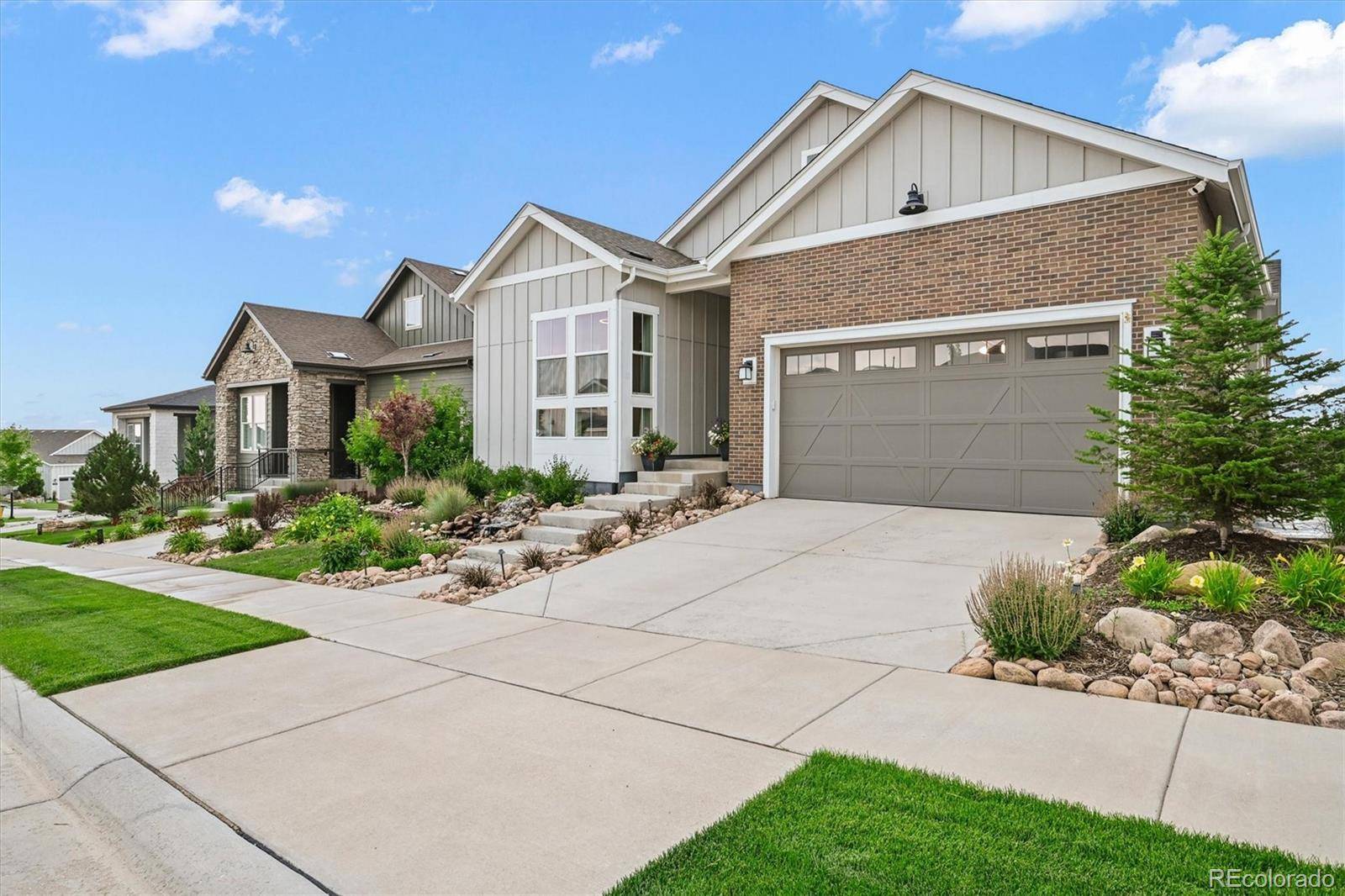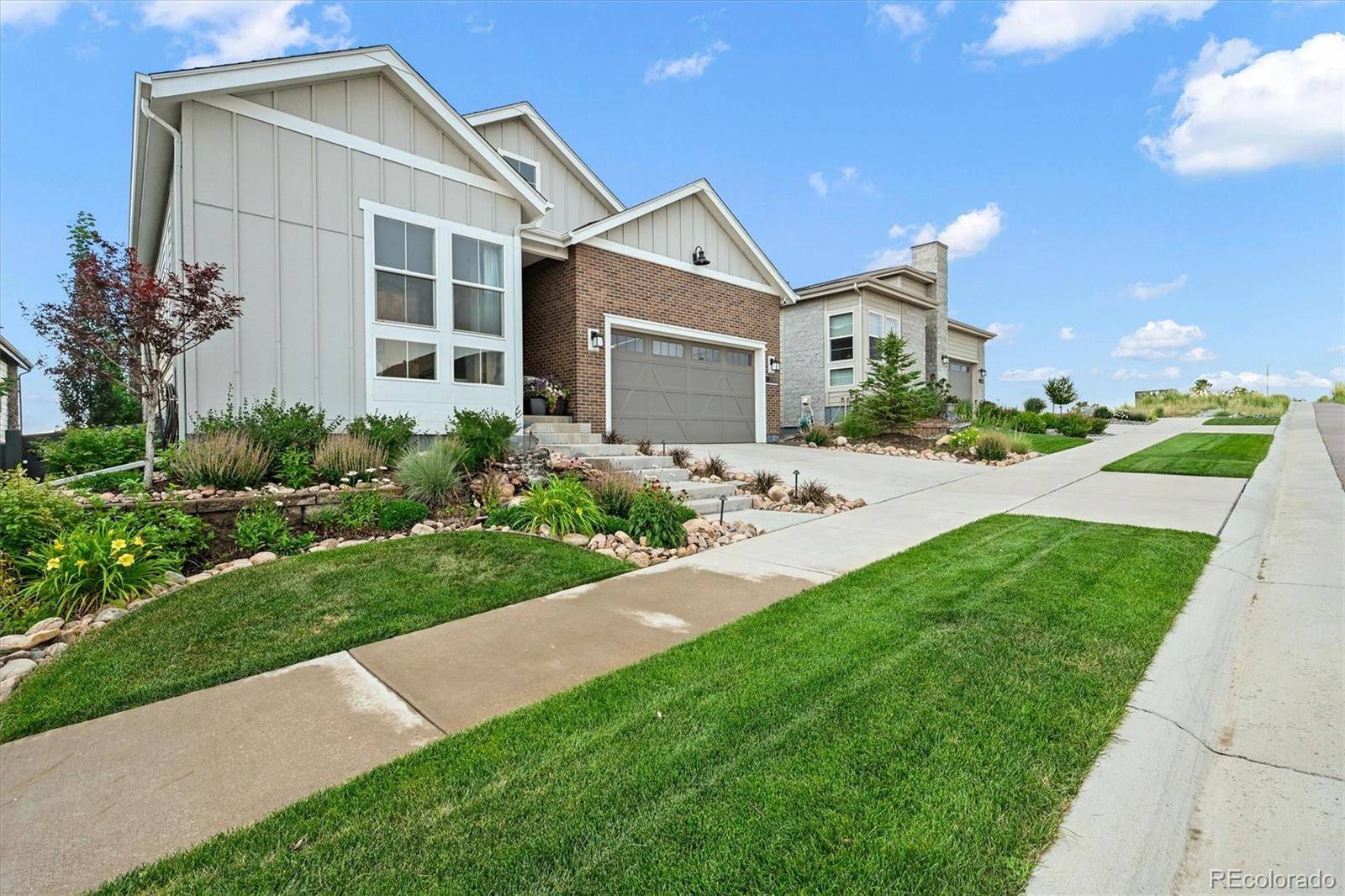2088 Rim Ridge DR Castle Pines, CO 80108
3 Beds
4 Baths
4,458 SqFt
OPEN HOUSE
Sat Jul 19, 1:00am - 3:30pm
Sat Jul 19, 2:00pm - 3:30pm
UPDATED:
Key Details
Property Type Single Family Home
Sub Type Single Family Residence
Listing Status Active
Purchase Type For Sale
Square Footage 4,458 sqft
Price per Sqft $280
Subdivision The Canyons
MLS Listing ID 5989965
Bedrooms 3
Full Baths 3
Half Baths 1
Condo Fees $141
HOA Fees $141/mo
HOA Y/N Yes
Abv Grd Liv Area 2,229
Year Built 2020
Annual Tax Amount $9,100
Tax Year 2024
Lot Size 5,881 Sqft
Acres 0.14
Property Sub-Type Single Family Residence
Source recolorado
Property Description
Step into an expansive open-concept main floor, thoughtfully designed for upscale entertaining and serene everyday living. A bespoke office, handcrafted by one of Denver's premier carpenters, features custom built-ins and rich woodwork. The main powder room offers a striking speakeasy aesthetic—adding a distinctive touch of luxury and charm.
The heart of the home is a stunning living space anchored by a custom fireplace with a built-in KEF entertainment system, creating an immersive ambiance for both relaxation and entertainment. The primary suite is a private retreat, flooded with natural light and boasting a spa-inspired five-piece bath complete with heated towel racks and a spacious walk-in closet.
The lower level unveils the ultimate in luxury living: a show-stopping walkout basement featuring a dedicated spa massage room, high-end golf simulator, full wet bar, poker lounge, and a second custom fireplace. A beautifully appointed guest suite with a five-piece bath, steam shower, and Jacuzzi tub ensures every visitor experiences resort-style comfort.
Outdoors, the professionally designed landscape showcases two tranquil water features, a fire pit, pergola, and stamped concrete patio—all perfectly positioned to capture panoramic views of the foothills, Pikes Peak, and the nearby reservoir.
Living in The Canyons means enjoying an elevated lifestyle with access to exclusive amenities including a resort-style pool, coffee house, on-site restaurant, and miles of scenic hiking trails—all within a true community-centric environment.
This home is a rare blend of custom craftsmanship, breathtaking views, and refined luxury in one of Colorado's most coveted neighborhoods.
Location
State CO
County Douglas
Rooms
Basement Finished, Interior Entry, Walk-Out Access
Main Level Bedrooms 2
Interior
Interior Features Built-in Features, Ceiling Fan(s), Kitchen Island, Open Floorplan, Pantry, Primary Suite, Quartz Counters, Walk-In Closet(s)
Heating Forced Air
Cooling Central Air
Flooring Carpet, Tile, Wood
Fireplaces Number 1
Fireplaces Type Family Room, Gas
Fireplace Y
Appliance Cooktop, Dishwasher, Disposal, Double Oven, Dryer, Microwave, Oven, Range Hood, Refrigerator, Washer
Laundry In Unit
Exterior
Exterior Feature Lighting, Private Yard, Rain Gutters
Parking Features Concrete, Dry Walled, Finished Garage, Lighted
Garage Spaces 3.0
Fence Full
Utilities Available Cable Available, Electricity Connected, Internet Access (Wired), Phone Available
View City, Mountain(s)
Roof Type Composition
Total Parking Spaces 3
Garage Yes
Building
Lot Description Landscaped, Level, Master Planned, Sprinklers In Front, Sprinklers In Rear
Sewer Public Sewer
Water Public
Level or Stories One
Structure Type Brick,Frame,Wood Siding
Schools
Elementary Schools Timber Trail
Middle Schools Rocky Heights
High Schools Rock Canyon
School District Douglas Re-1
Others
Senior Community No
Ownership Individual
Acceptable Financing Cash, Conventional, Jumbo, VA Loan
Listing Terms Cash, Conventional, Jumbo, VA Loan
Special Listing Condition None
Pets Allowed Yes
Virtual Tour https://media.cineflyfilms.com/2088-Rim-Ridge-Dr/idx

6455 S. Yosemite St., Suite 500 Greenwood Village, CO 80111 USA





