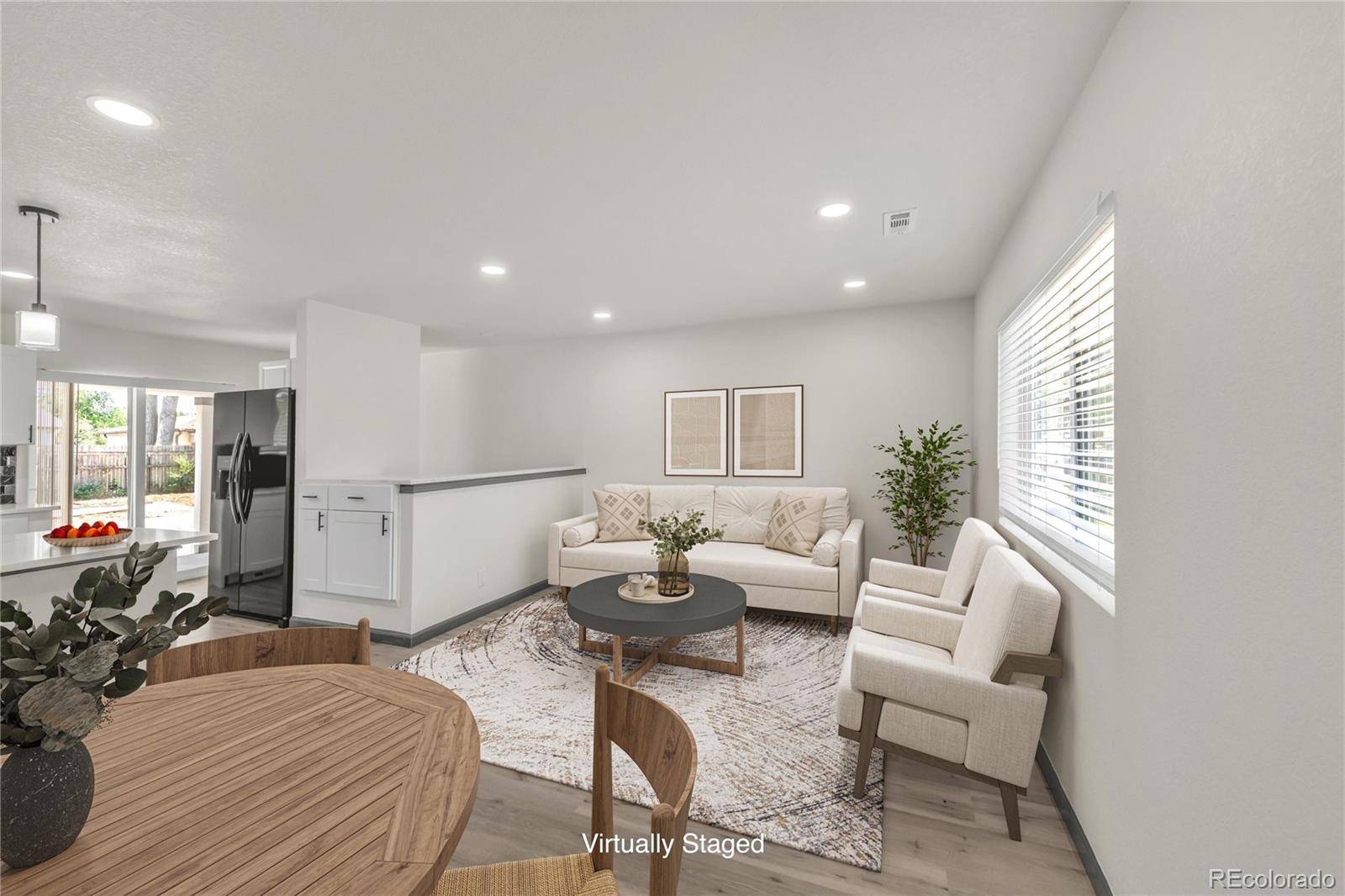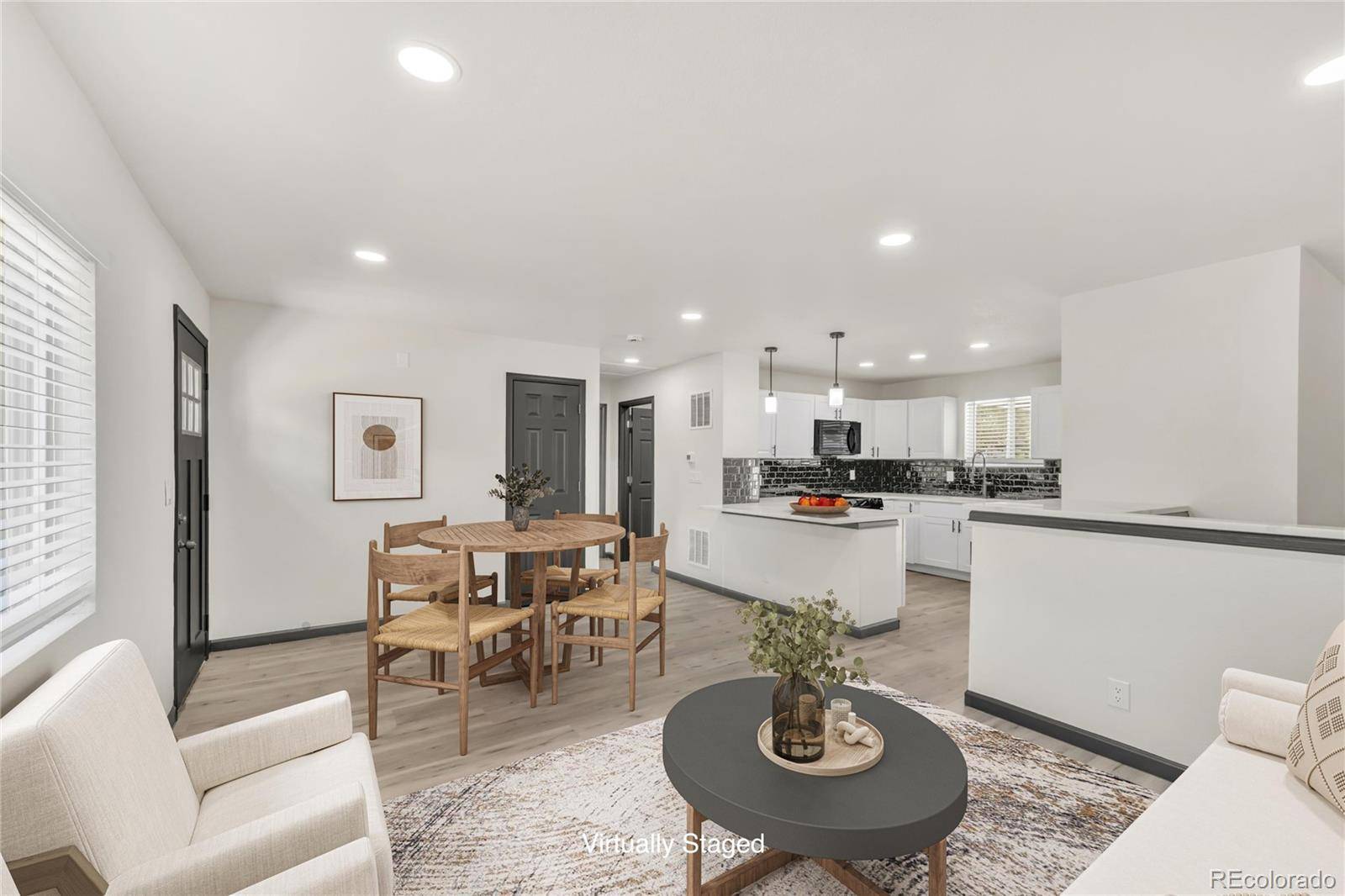13124 Robins DR Denver, CO 80239
4 Beds
2 Baths
1,680 SqFt
UPDATED:
Key Details
Property Type Single Family Home
Sub Type Single Family Residence
Listing Status Active
Purchase Type For Sale
Square Footage 1,680 sqft
Price per Sqft $276
Subdivision Montbello 17
MLS Listing ID 4344272
Bedrooms 4
Full Baths 2
HOA Y/N No
Abv Grd Liv Area 840
Year Built 1970
Annual Tax Amount $1,910
Tax Year 2024
Lot Size 7,000 Sqft
Acres 0.16
Property Sub-Type Single Family Residence
Source recolorado
Property Description
Step inside to an open-concept kitchen with quartz countertops and fine finishes, and ample cabinet space—perfect for both everyday living and entertaining. The bathrooms have been gorgeously remodeled, offering a spa-like feel with stylish tile work and updated fixtures.
This spacious home has 2 bedrooms and 1 full bathroom on each level with a finished basement living area, providing plenty of room for multi-generational living, guests, or a home office setup.
Enjoy the outdoors in the generous backyard, ideal for gatherings, gardening, or simply relaxing under the Colorado sky.
Centrally located near major freeways, DIA airport, top-rated hospitals, and the popular Stapleton shopping center, this home offers both comfort and convenience in one incredible package
Location
State CO
County Denver
Zoning S-SU-D
Rooms
Basement Finished
Main Level Bedrooms 2
Interior
Heating Forced Air
Cooling Central Air
Fireplace N
Appliance Microwave, Refrigerator
Exterior
Garage Spaces 1.0
Roof Type Shingle
Total Parking Spaces 1
Garage Yes
Building
Lot Description Level
Sewer Public Sewer
Level or Stories One
Structure Type Brick
Schools
Elementary Schools Amesse
Middle Schools Dsst: Conservatory Green
High Schools Dsst: Green Valley Ranch
School District Denver 1
Others
Senior Community No
Ownership Individual
Acceptable Financing 1031 Exchange, Cash, Conventional, FHA, Other
Listing Terms 1031 Exchange, Cash, Conventional, FHA, Other
Special Listing Condition None

6455 S. Yosemite St., Suite 500 Greenwood Village, CO 80111 USA





